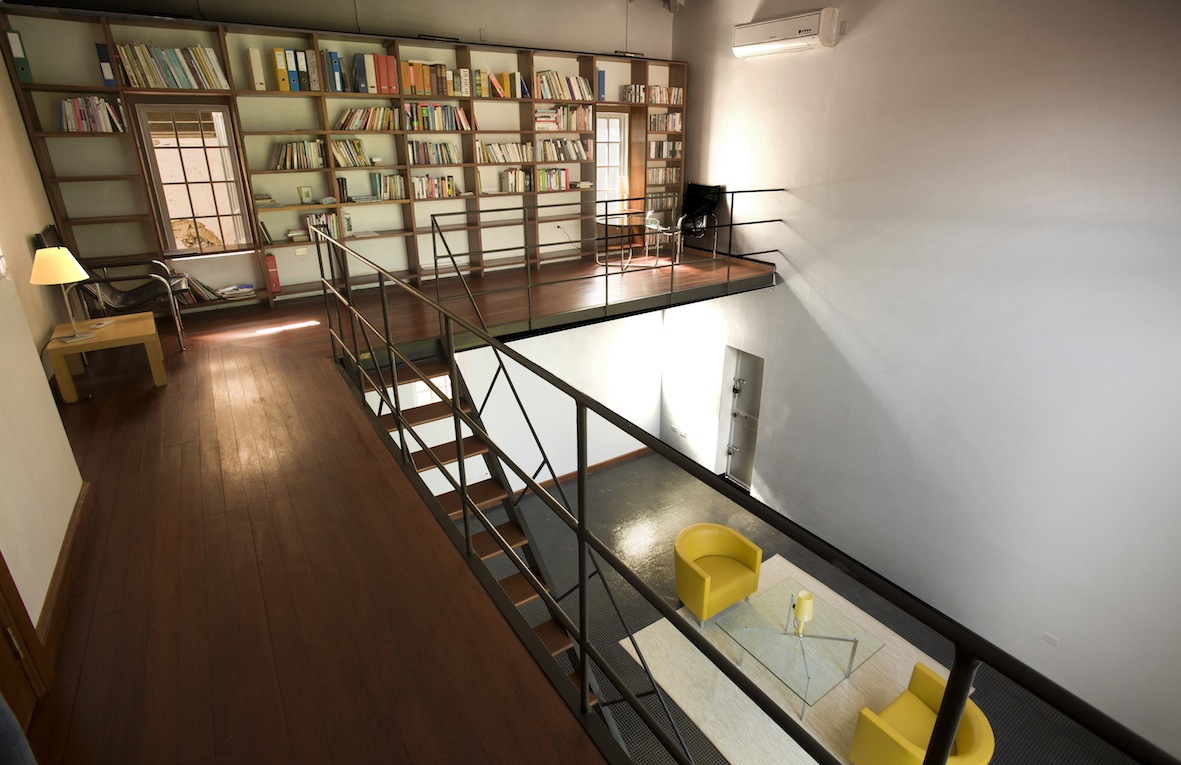
Residence of the Swiss Ambassador
Port-au-Prince, Haiti
2011-2013
Complete renovation and interior design
Port-au-Prince, Haiti
2011-2013
Complete renovation and interior design
The residence of the Swiss Embassy in Port au Prince, Haiti is located in the Debussy quarter between the city centre and the seat of the Embassy in the Petionville district, a suburb known for its Gingerbread architecture.
The building is a private residence designed in 1948 by the Haitian architect Max Ewald. In i
ts history, the house has served as the residence of the American ambassador in addition to its function as a domicile for private persons.
The property was acquired by Switzerland in 2010. Shortly afterwards, a strong earthquake occurred in Haiti, the epicentre of which was in Port au Prince. Although several buildings in the quarter surrounding the residence were badly damaged, this house survived the earthquake without major damage. Nevertheless, after decades of careless alterations, renovations and installations, the house was in urgent need of renovation.The renovation essentially comprised four areas of work:
1. the architectural restoration of the house and the peripheral outbuildings, among other things according to specifications for their representative function.
2. the renovation of the infrastructure, especially the electrical installation, according to modern requirements and Swiss safety standards.
3. upgrading measures to ensure earthquake safety.
4. development of a furnishing concept.
Project by Thoennissen + Precht Architecture and Urban Planning
Photos: Roberto Stevenson, Port-au-Prince
![]()
The building is a private residence designed in 1948 by the Haitian architect Max Ewald. In i
ts history, the house has served as the residence of the American ambassador in addition to its function as a domicile for private persons.
The property was acquired by Switzerland in 2010. Shortly afterwards, a strong earthquake occurred in Haiti, the epicentre of which was in Port au Prince. Although several buildings in the quarter surrounding the residence were badly damaged, this house survived the earthquake without major damage. Nevertheless, after decades of careless alterations, renovations and installations, the house was in urgent need of renovation.The renovation essentially comprised four areas of work:
1. the architectural restoration of the house and the peripheral outbuildings, among other things according to specifications for their representative function.
2. the renovation of the infrastructure, especially the electrical installation, according to modern requirements and Swiss safety standards.
3. upgrading measures to ensure earthquake safety.
4. development of a furnishing concept.
Project by Thoennissen + Precht Architecture and Urban Planning
Photos: Roberto Stevenson, Port-au-Prince
