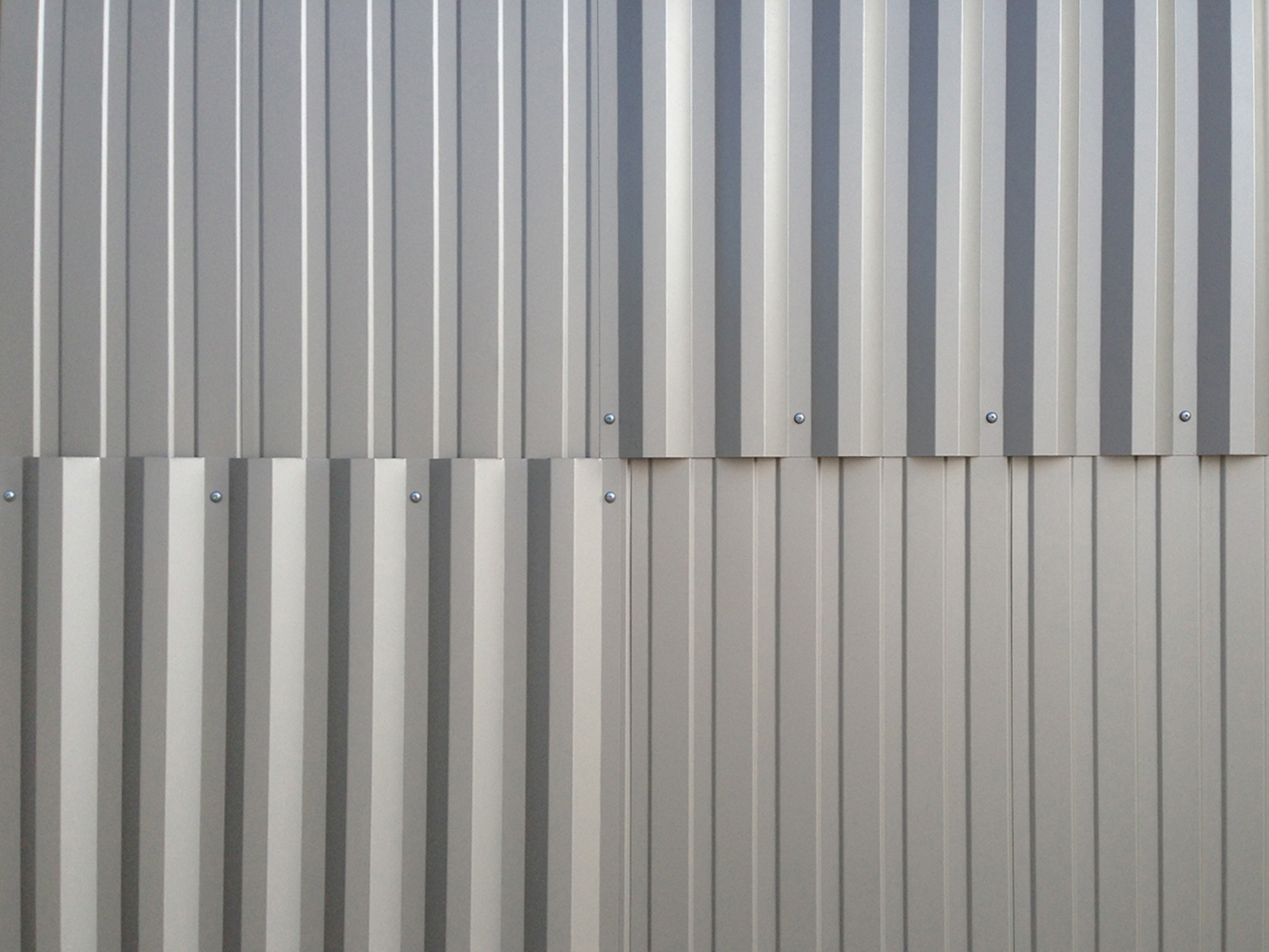
Headquarters Jeld-Wen AG, Bremgarten Aargau, Schweiz
2015 - 2017
2015 - 2017
The headquarters of Jeld-Wen AG in Switzerland consists of a multifunctional hall, a storage building and a five-storey office building. The 90 m long and 36 m wide multifunctional hall is designed as a 5-bay shed hall based on the model of classic modern industrial buildings. Together with the attached office building as an elevated sixth bay, it forms the front to the adjacent cantonal road. The rhythmic plasticity of the large form thus characterises the appearance of the entire complex to the outside world. Between the new building and the existing halls, a new central logistics yard is being created, which will give the previously confusing area a centre and accommodate the goods handling. At the level of the courtyard, the office building contains a representative multi-purpose room for employees, company events and exhibitions.
The basement and central core will be constructed as conventional concrete structures. The office floors, on the other hand, were built in a new and specially developed wood-concrete-composite construction with thermal activation and a high proportion of prefabricated parts, in order to enable a fast construction process independent of weather conditions.This allows the office space to be organised flexibly and offers a variety of working environments. Due to the open timber construction in the interior and the thermal activation, the building does not need additional cooling even in hot summers.
The materialisation concept for the façade and interior spaces does not consider the inherent laws of low-cost industrial construction as an obstacle, but as a starting point for a specific design concept. Simple, standardised materials are ennobled by a precisely composed use and give the complex an equally industrial and elegant expression.
In collaboration with BHSF Architects.
![]()
![]()
![]()
![]()
![]()
![]()
![]()
The basement and central core will be constructed as conventional concrete structures. The office floors, on the other hand, were built in a new and specially developed wood-concrete-composite construction with thermal activation and a high proportion of prefabricated parts, in order to enable a fast construction process independent of weather conditions.This allows the office space to be organised flexibly and offers a variety of working environments. Due to the open timber construction in the interior and the thermal activation, the building does not need additional cooling even in hot summers.
The materialisation concept for the façade and interior spaces does not consider the inherent laws of low-cost industrial construction as an obstacle, but as a starting point for a specific design concept. Simple, standardised materials are ennobled by a precisely composed use and give the complex an equally industrial and elegant expression.
In collaboration with BHSF Architects.






