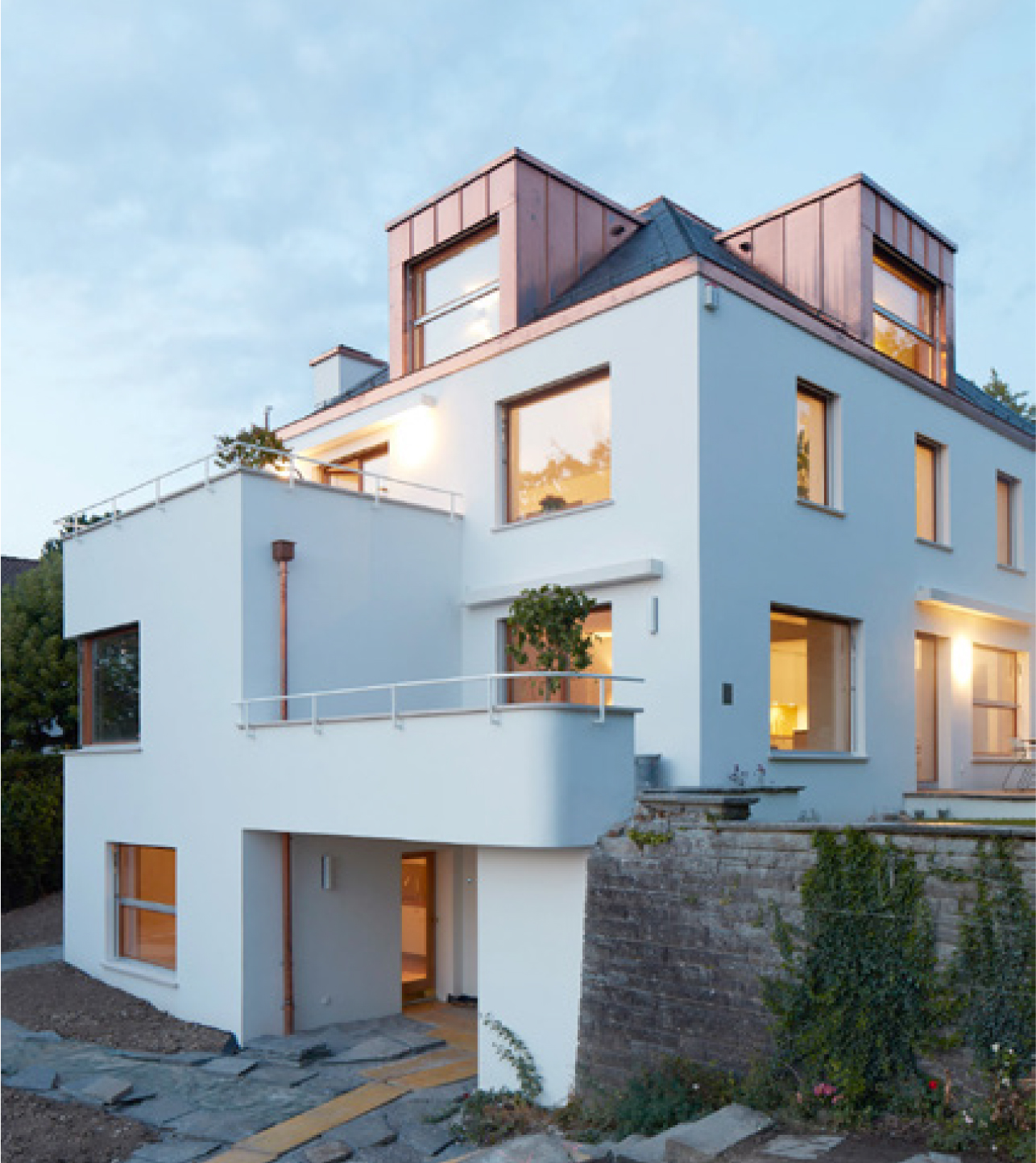
House Eagle
Zollikon
2017
Renovation and conversion
Zollikon
2017
Renovation and conversion
The renovation of this house from 1939 focused on the typology and the existing substance of the building. The house is part of an ensemble of four houses in Zollikon, all positioned gabled in a slope.
In the interior, the open, staggered room sequences and views were restored. The outer cubature was reconstructed to its original form. Only the roof was raised and equipped with four large dormers.
In collaboration with BHSF Architects.
Photos: Edward Greiner
In the interior, the open, staggered room sequences and views were restored. The outer cubature was reconstructed to its original form. Only the roof was raised and equipped with four large dormers.
In collaboration with BHSF Architects.
Photos: Edward Greiner



