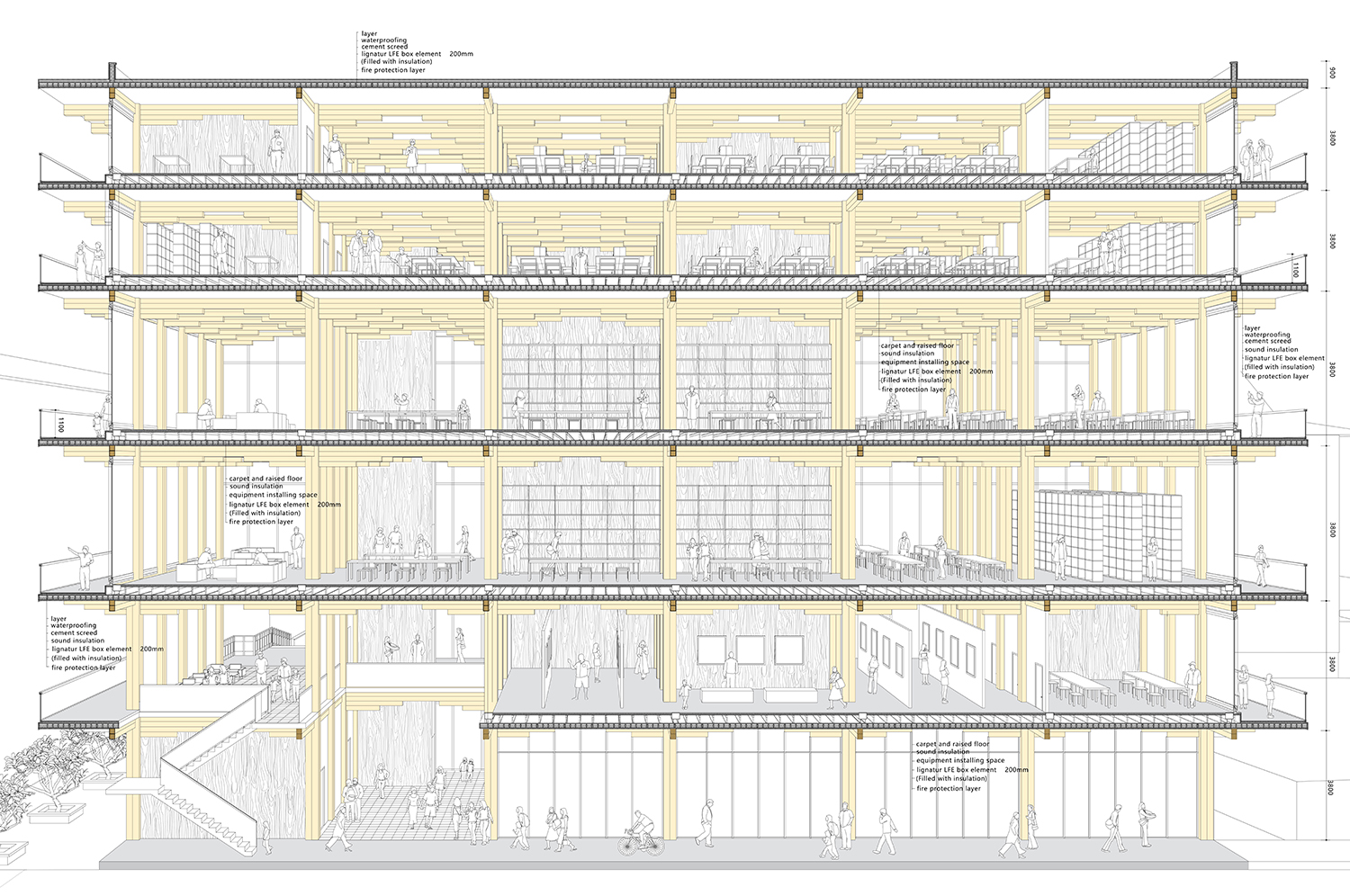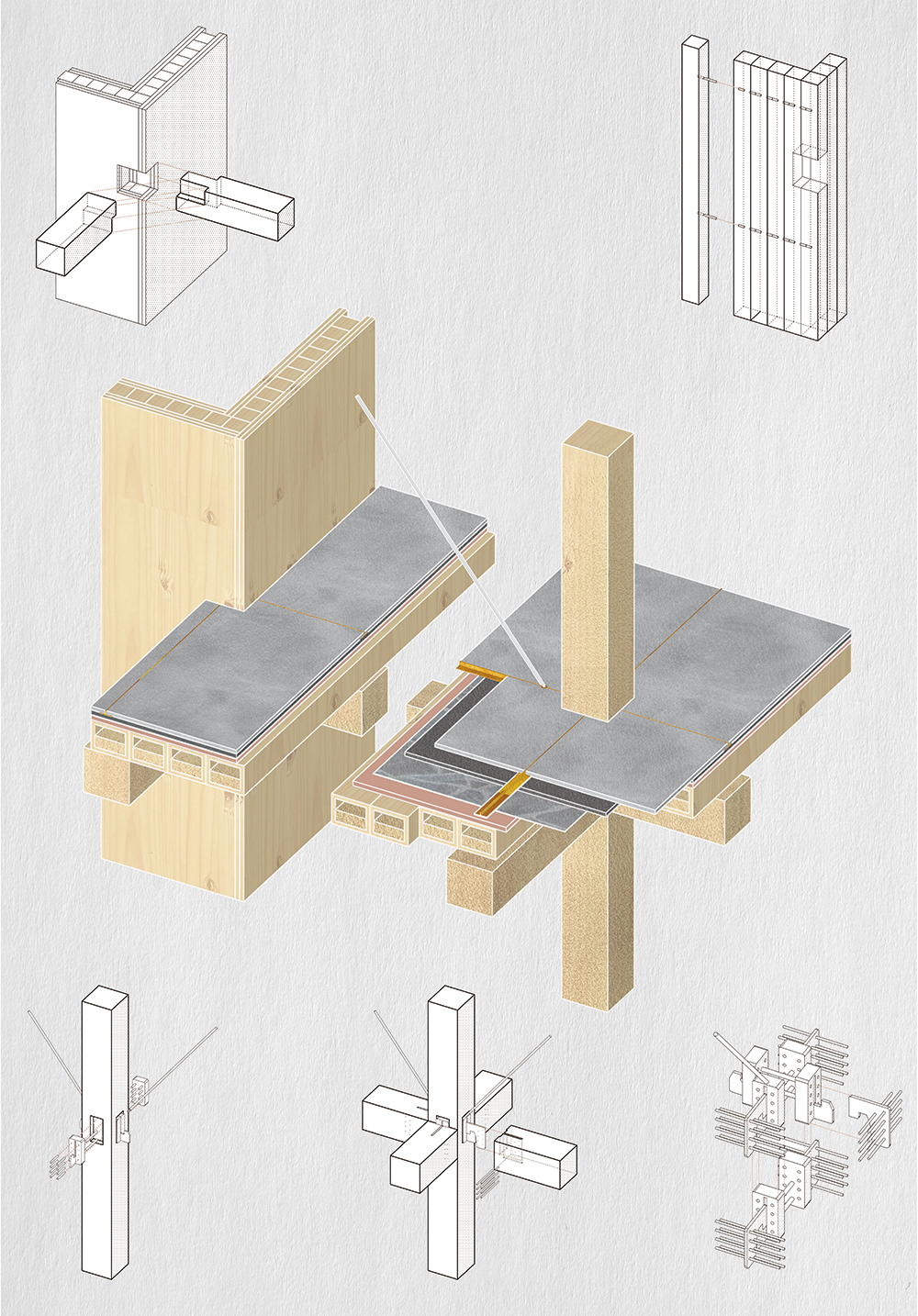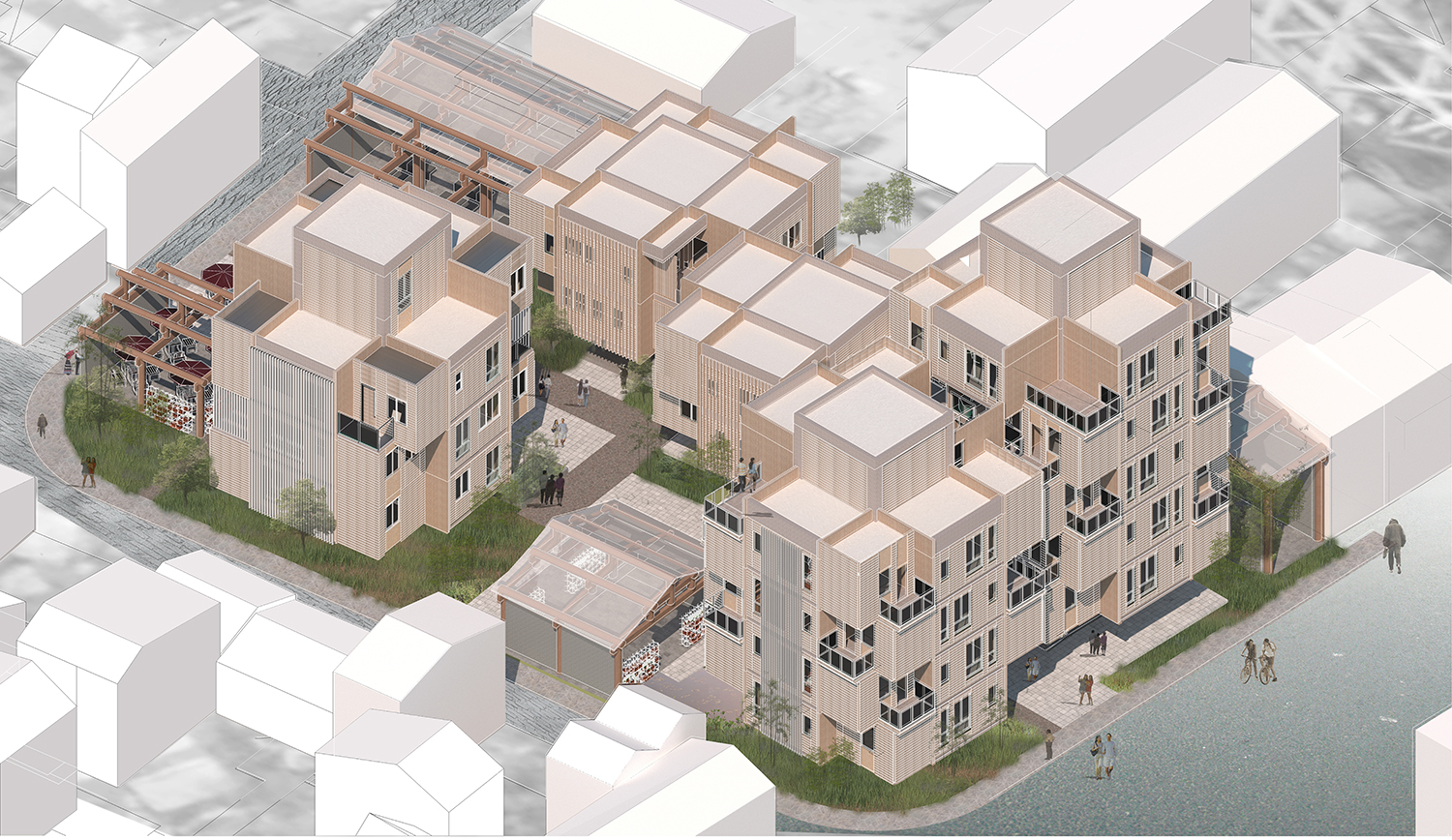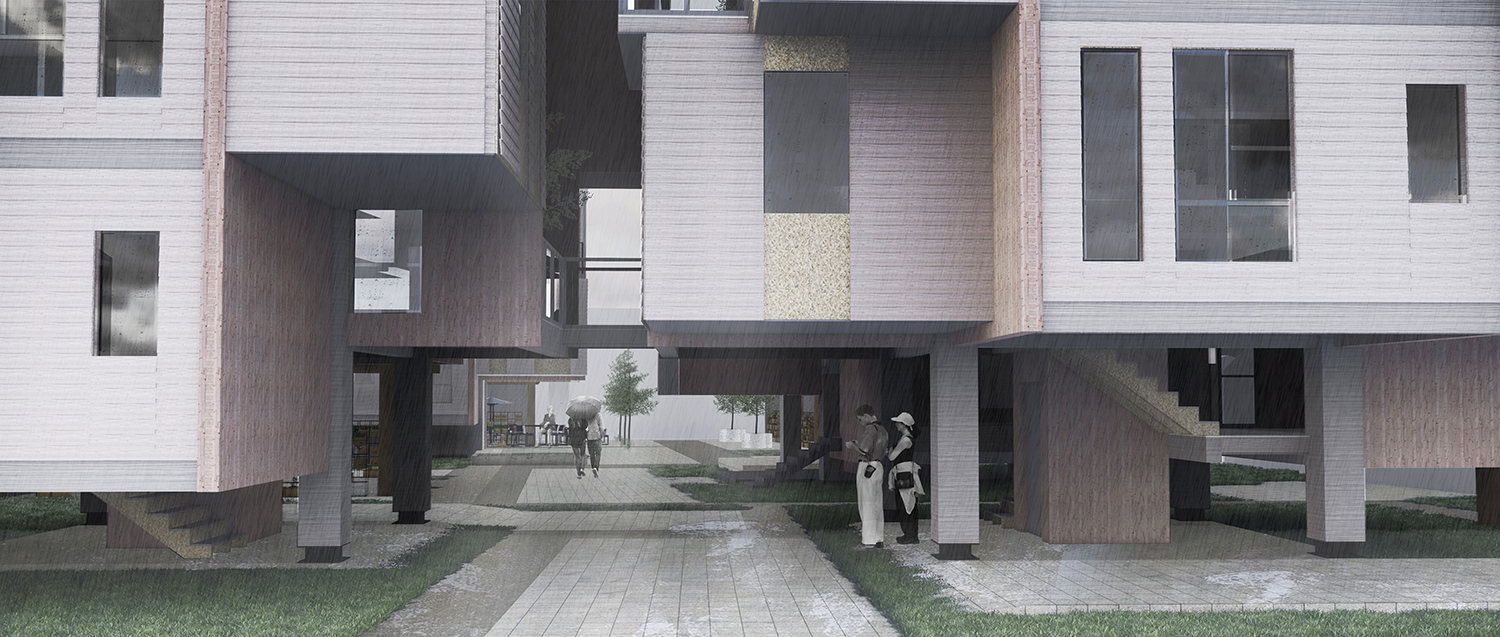
Design Studio
Visiting Professor
School of Architecture and Urban Planning
Nanjing University China
Fall 2017 and 2018
WOODWORKS
Concepts for a new metropolitan timber architecture
Background
In recent years wood has become increasingly important as a building material. The UN declared the year 2011 the “International Year of Forests” and this global drive for ecological awareness also inspired a new way of thinking within the building sector.
Improvements in fire protection and acoustic insulation as well as the use of computer-aided calculus in manufacturing have greatly enhanced the design potential and architectural application of wood. Recent adaptions of building codes allow the erection of wooden multi-storey buildings in metropolitan areas. Thus wood, as one of the oldest building materials, is no longer disadvantaged in comparison with the “modern” materials - steel and concrete; we can now see the potential of wood to play a vital role in building projects of the future.

Studio Fall 2017
The first studio focussed on concepts for a new type of office / laboratory building made of timber on the campus of Nanjing University.
Against the background of the rich history of timber construction in China - also in multi-storey buildings - was explored how traditional and innovative techniques could create new forms of wood constructions in urban context.
The building type of a multi-functional office building on the NJU campus served to experience different principles of timber construction, the relation of structure and volume, and the role of generic and specific spaces.

Studio Fall 2018
The second studio concentrated on affordable residential buildings in the center of Nanjing, in the historic district of Ping Shi Jie, which had been founded during the Ming Dynasty. In the last years, this residential area has been affected by high poverty and severe decay of the historical building fabric. Recently, most of the old and dilapidated houses have been removed and people have had to move to new developments outside the city center.
It can be assumed that the government is planning a new urban development on the vacated land that does not take into account the scale of the historical building fabric and the character of the neighborhood.
This studio tried to find an answer to this problem. A new small-scale and heterogeneous building structure was be created which referred to the historical parcel layout. We wanted to investigate how wood can be used to build in dense inner-city locations. The aim was to find an open, modular structure that allows for a variety of living situations and a flexible mix of residential and commercial use.

Methodology
In both design studios different traditional, best-practice and speculative construction principles have been studied, starting from a single joint or unit and evolving to a multi-storey construction system. How will the architectural expression be informed by the single element and which spatial consequences will arise? In a second step the program and the site have been introduced. In short weekly lectures the basic knowledge of material properties, structural performance, manufacturing, fire and acoustic protection has been provided.
We paid special attention to a flexible structure and the access zone; the threshold between inside and outside, between private and public, own and collective, between building space and urban space.
During the design course physical models played a substantial role in order to understand the interrelation of the trias process, material and form.
